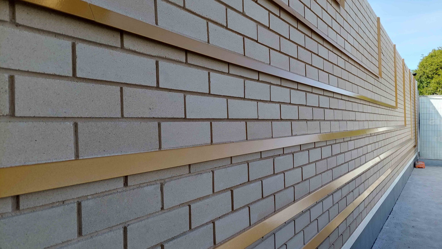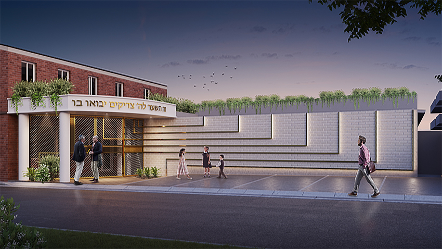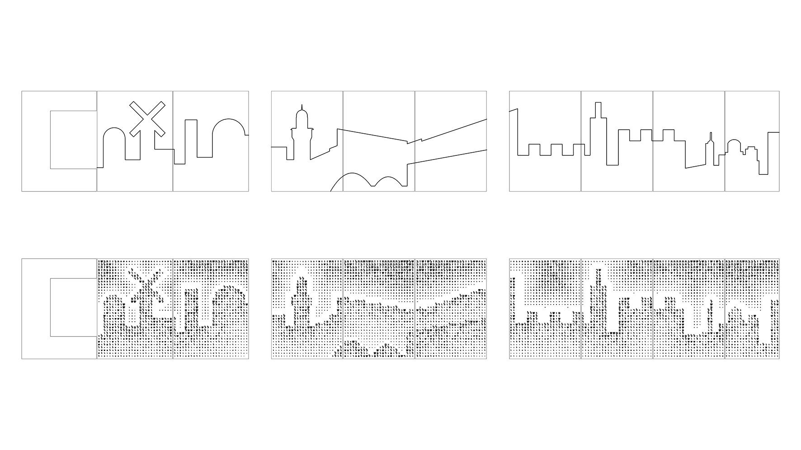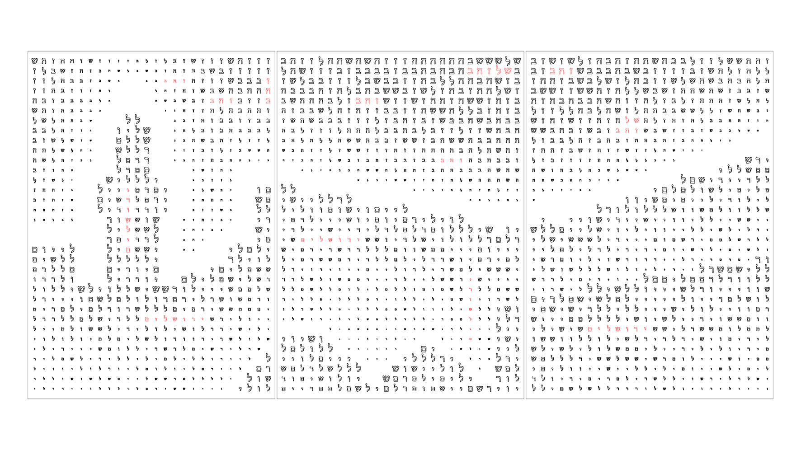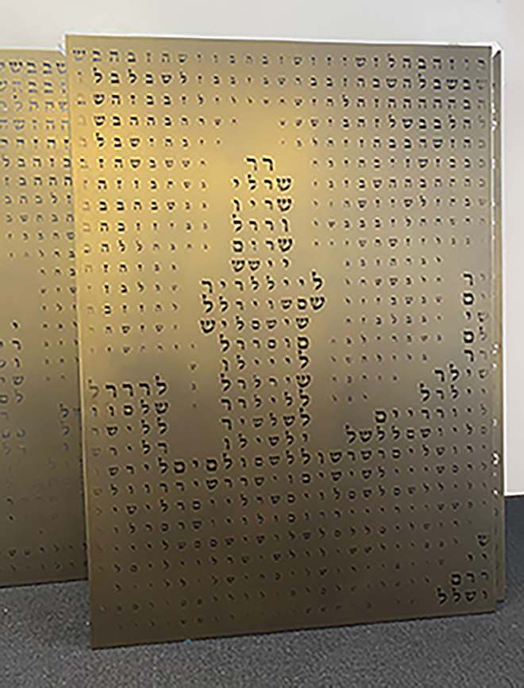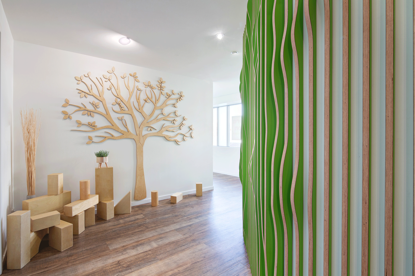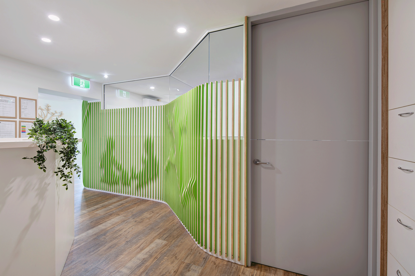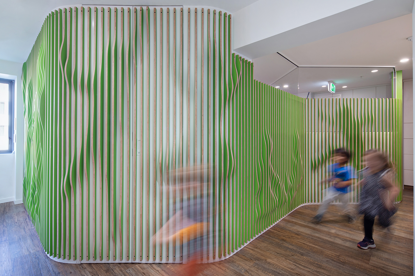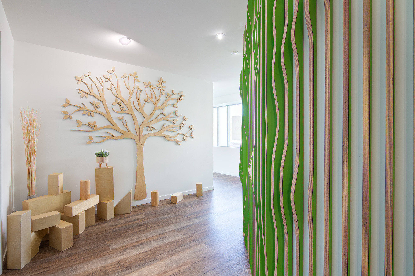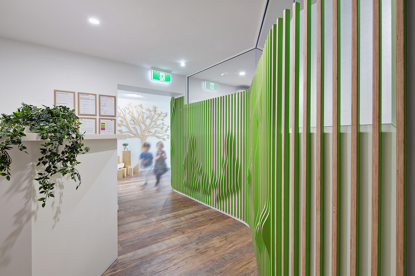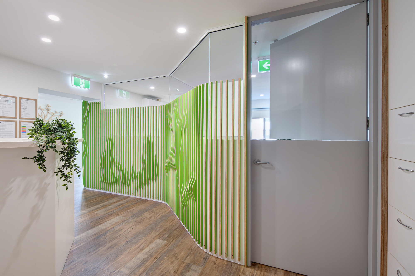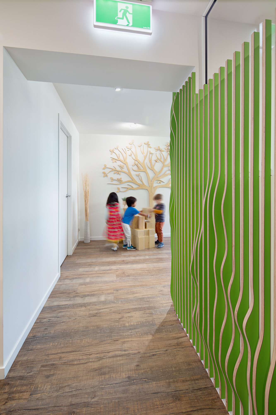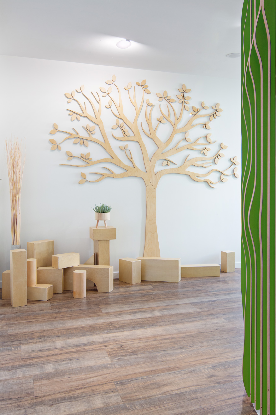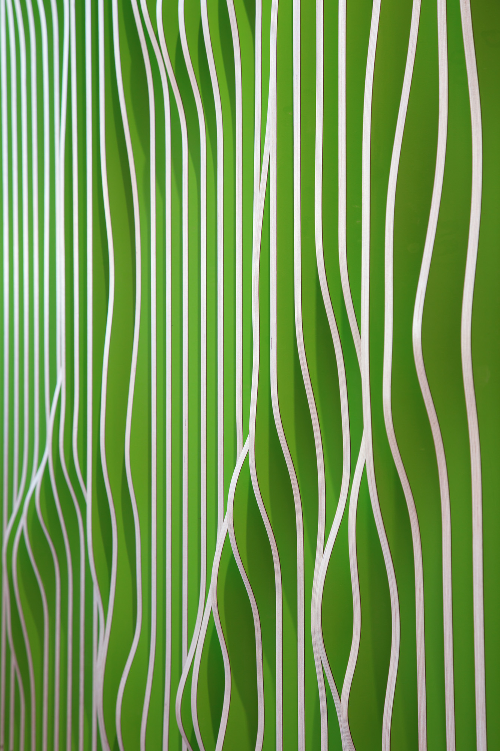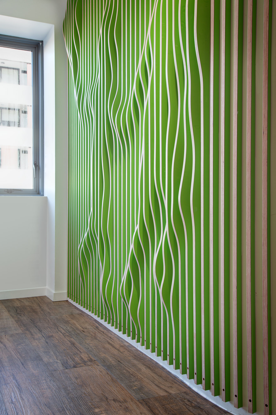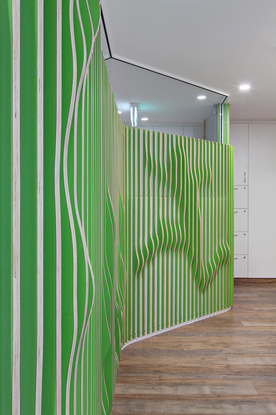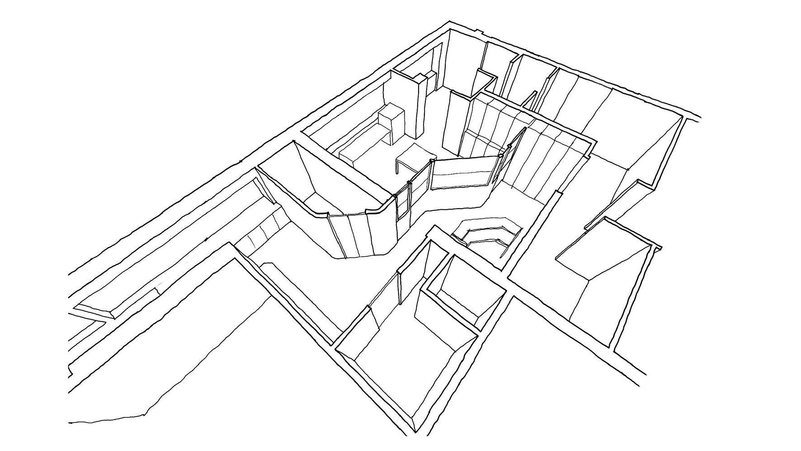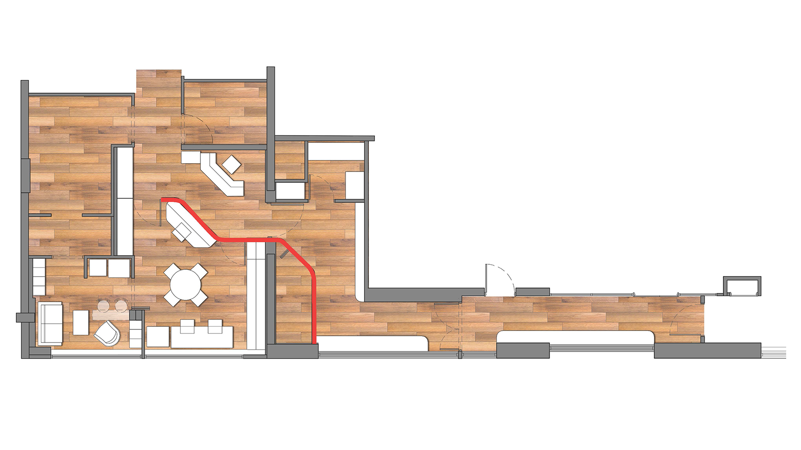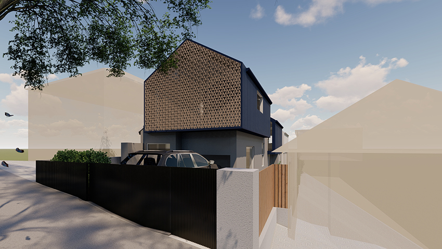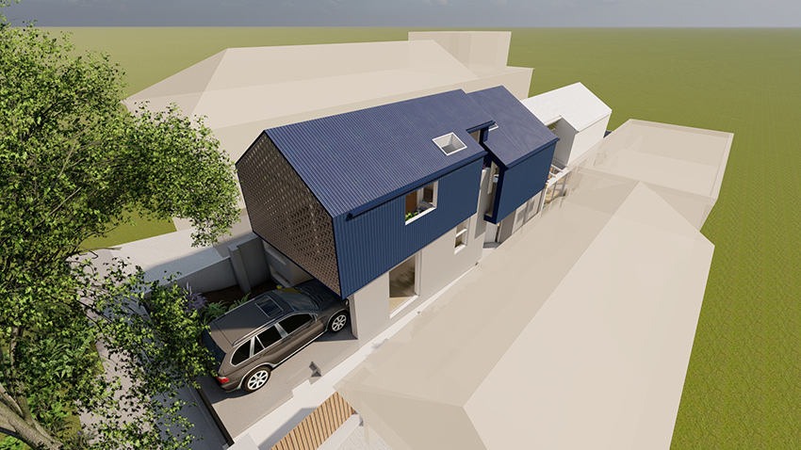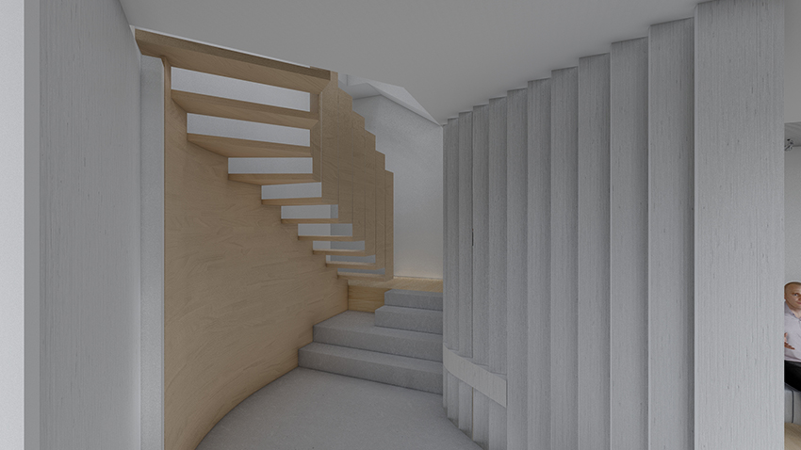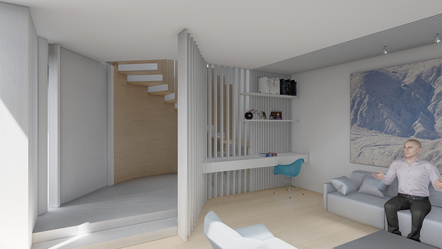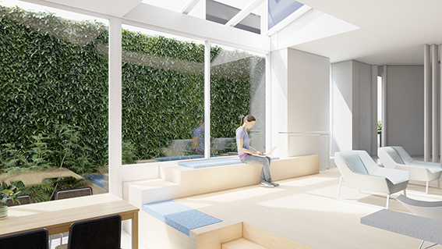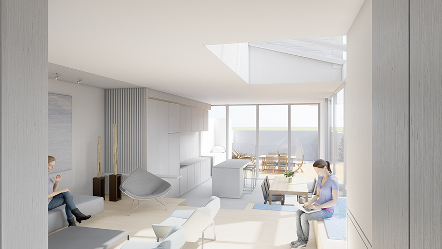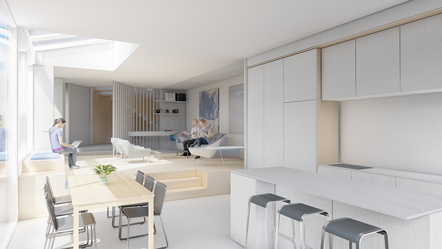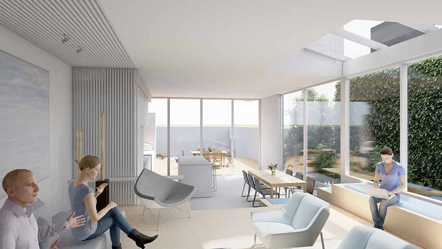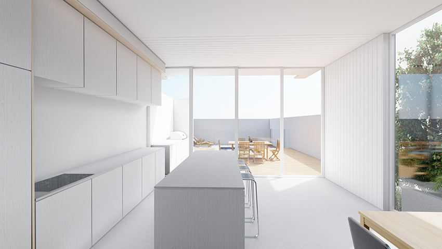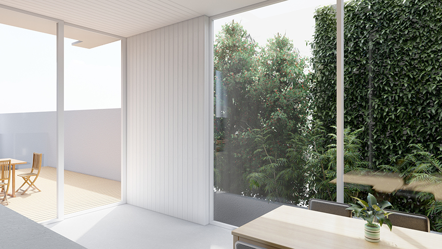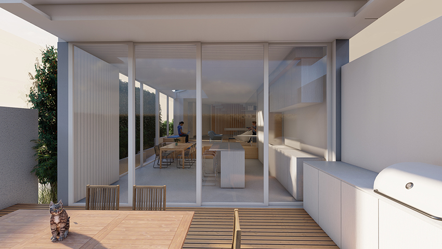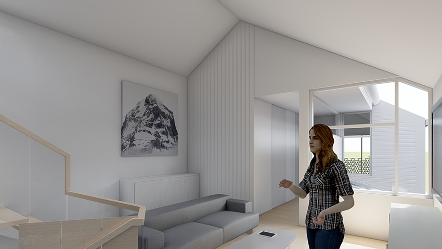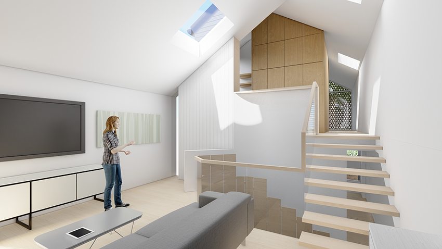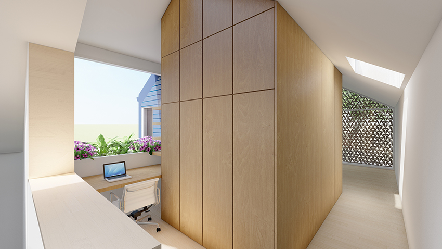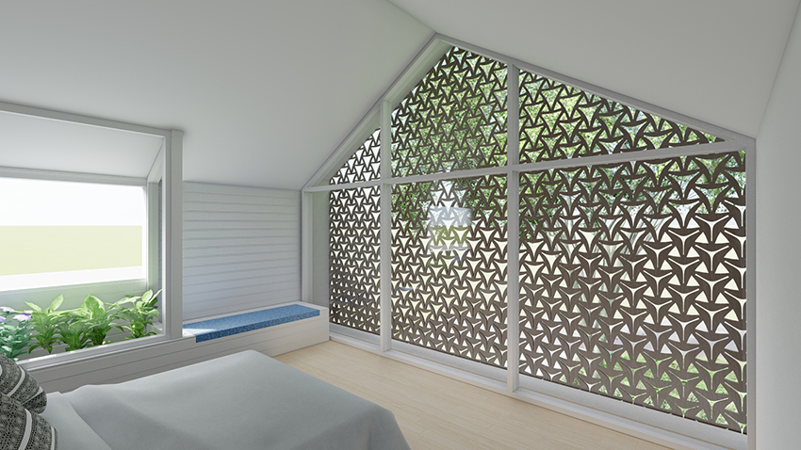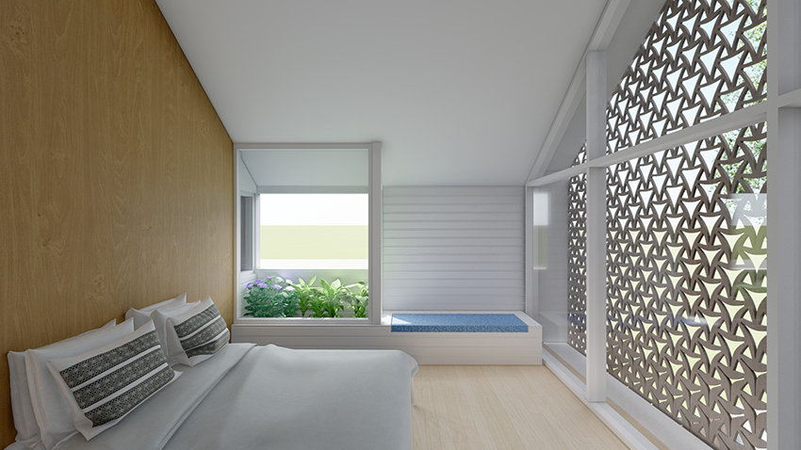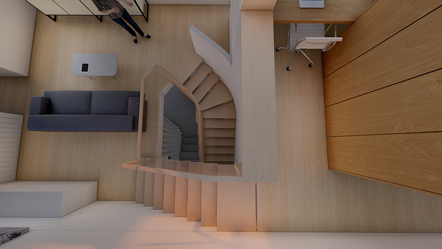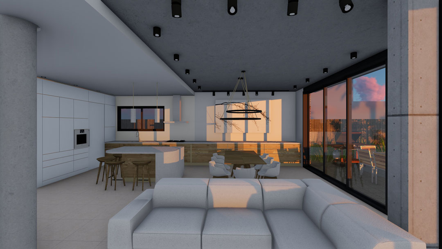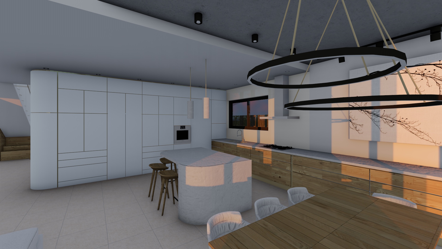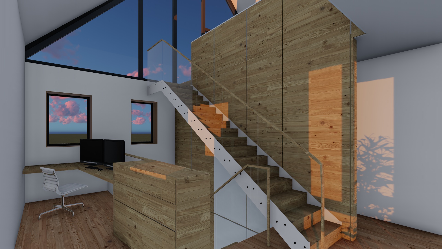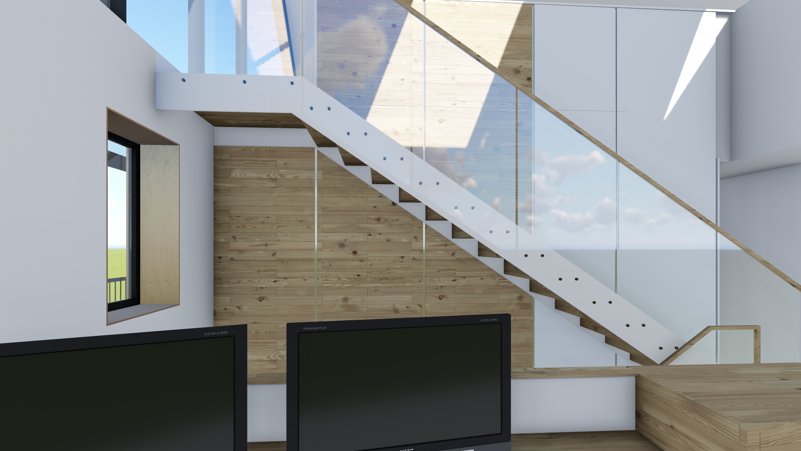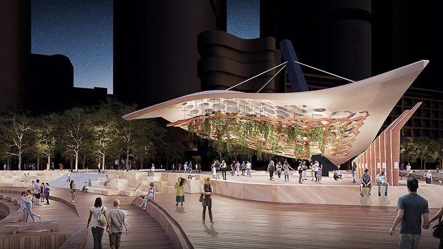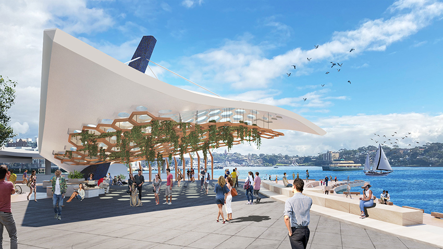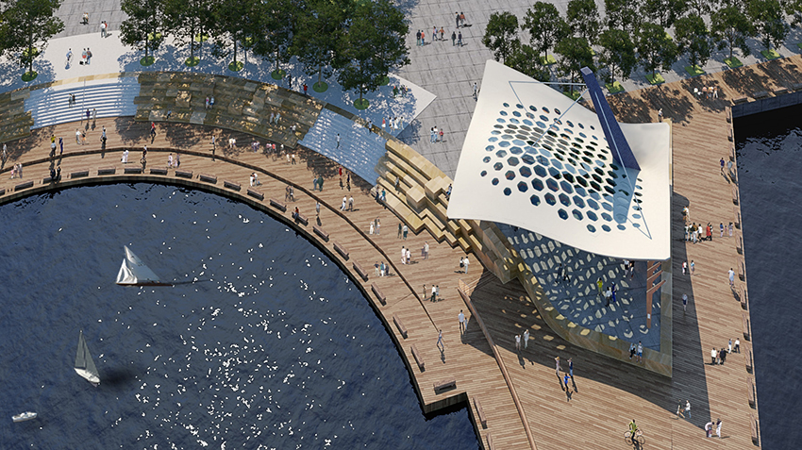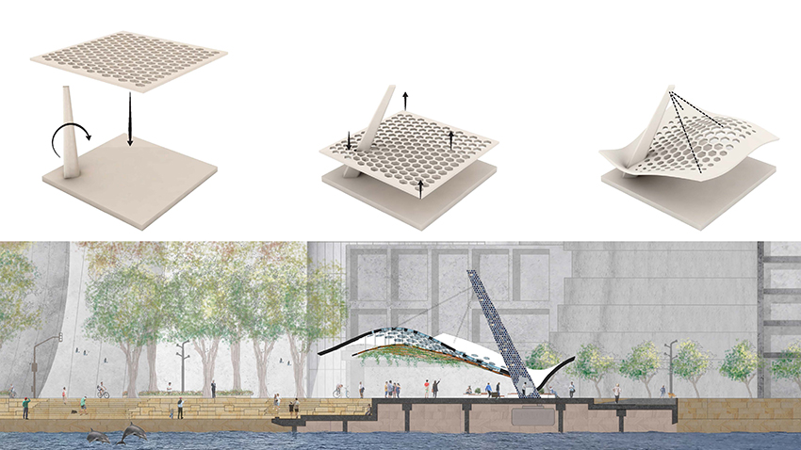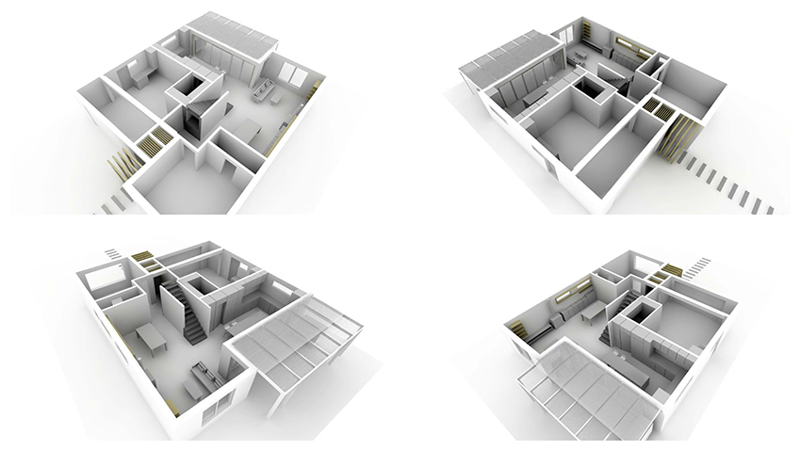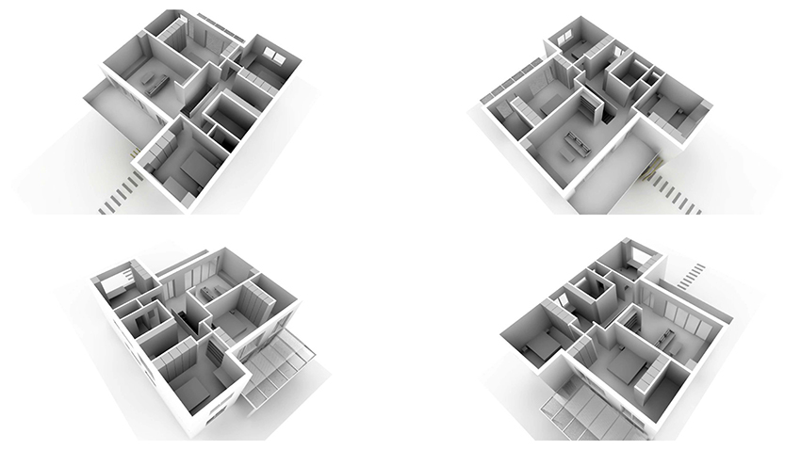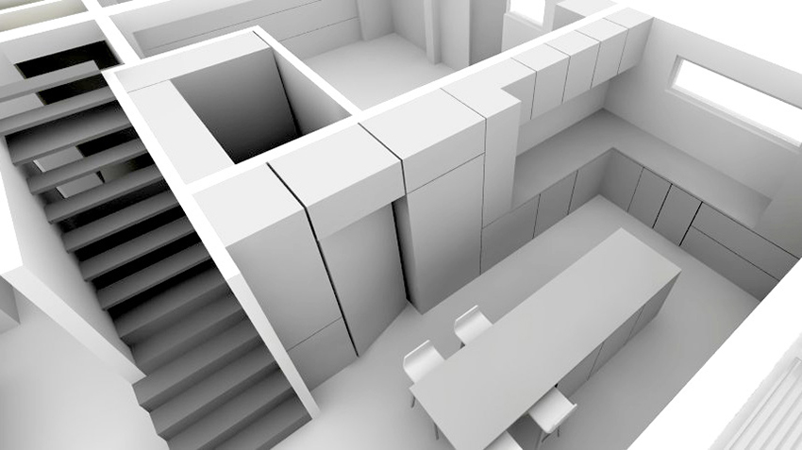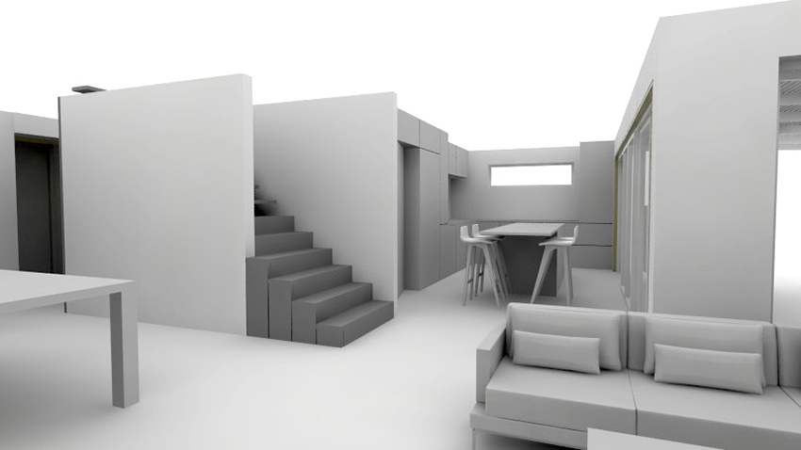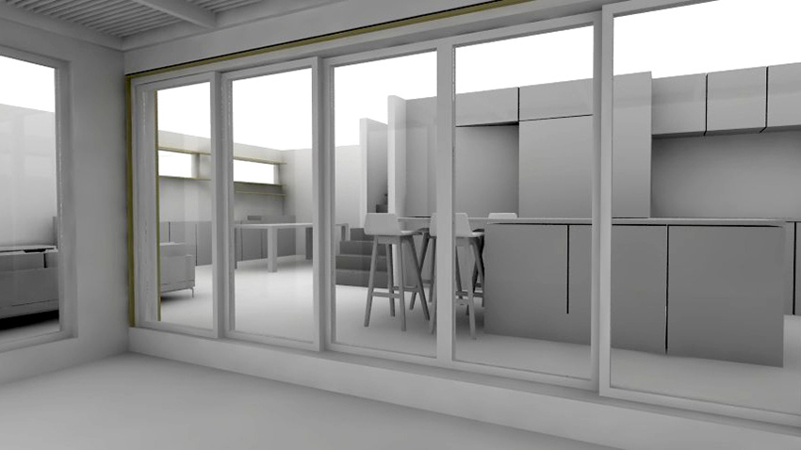Maroubra Synagogue
For thousands of years Jerusalem has been the focus point of Jewish communities around the world. All Shuls must face Jerusalem, while each Shul is considered as a small temple for its local community.
Looking at Sydney and Jerusalem architectural characteristics, we realized that we could find the connection in the materiality of the wall. The Sydney Brick pattern with the Jerusalem sandstone colours would provide the connection between the cities. Complimented with the golden strips that illustrate an abstract Menorah while at night the vertical strips illuminates the brick wall. By changing the entry gate location we managed to achieve a meaningful entry space covered by a curved awning to provide shelter. The gate design is inspired by the Star of David, which forms the door handles and resonates its shape through the diagonal bars. All together, it will provide a new and fresh back entry to Maroubra’s Synagogue.
Maroubra Junction Early Education Centre
A new layout was needed for this beautiful childcare full of love. We designed a new layout for the office, reception and staff room.
New flooring, lighting and fittings were installed throughout, but the jewel of the project is the feature artwork wall. Through a series of plywood louvres, and using parametric tools, we designed this playful concept, where kids and parents can discover new images as they walk along the space.
A plywood tree in the opposite wall to the artwork will have itinerant displays of teachers news, the various holidays, and any other creative ideas the centre might think of!
Beach House
Inspired by its unique location in Bondi Beach, and a desire of our clients to have a ‘modern beach style house’ this project is full of beautiful features.
The new front volume, with its blue cladding hosts the parents wing, while a feature screen, designed with parametric technology, allows for views from the house to the beautiful tree on their doorstep, it provides the desired privacy from the street.
Double height living areas and internal couryards are other features of this project.
Family Home
This project started from childhood memories…. the existing house is where the – now adults – kids grew up.
The brief was to maintain the existing shell of the house, bringing its interior into today’s living standards.
New open plan living areas were created, where the new kitchen, dining and living are the centre of the family gatherings, overlooking the garden. The bedrooms are in the first level, white the previously unutilised attic, became a space for play, and a teenage retreat.
Magnificent views to the sea can now be enjoyed from the attic level.
The Fisherwoman’s Net
Barangaroo Pier Design Competition
Our pavilion design pays homage to Barangaroo’s history and takes visitors beyond its physical boundaries, defined by an overhead canopy and the built form to generate curiosity and provide a learning experience.
Barangaroo, the Cammeraygal woman, a free thinker with a strong personality is someone to be celebrated, as are other traditional fisherwomen. Every component of this pavilion has a connection to their stories and history.
The proposed pavilion, an ethereal space, a self-sustained ecosystem that softens the built form of the precinct, a soft white and pure ‘fishnet-like’ canopy flows over the land and sea, supported by a monopole structure with a single point of contact to the ground allowing for minimal intervention to the existing environment. The monolithic element reminiscent of a ‘spear’ hosts the services zone, as well as the rainwater collection system that helps the pavilion’s life cycle.
Upside Down House
This house was a complete re-design within the existing shell. An existing two storey dwelling, with a direct East-West orientation. A series of small, dark spaces in Ground Floor and 2 bedrooms and living areas upstairs are being transormed, as the site works just commenced!
The un-utilised Ground Floor area will now become the centre of the house activities. The proposal has created a contemporary and fresh open plan living, where the long kitchen opens onto a new verandah via a 2.7m high glazed sliding door. The new living room and dining room areas are connected and will be filled with natural light and cross ventilation.
The upper level now hosts 3 bedrooms, including the parents bedroom with ensuite and walk-in wardrobe, the renovated family bathroom and a secondary family room opening to a freshly redesigned balcony.

